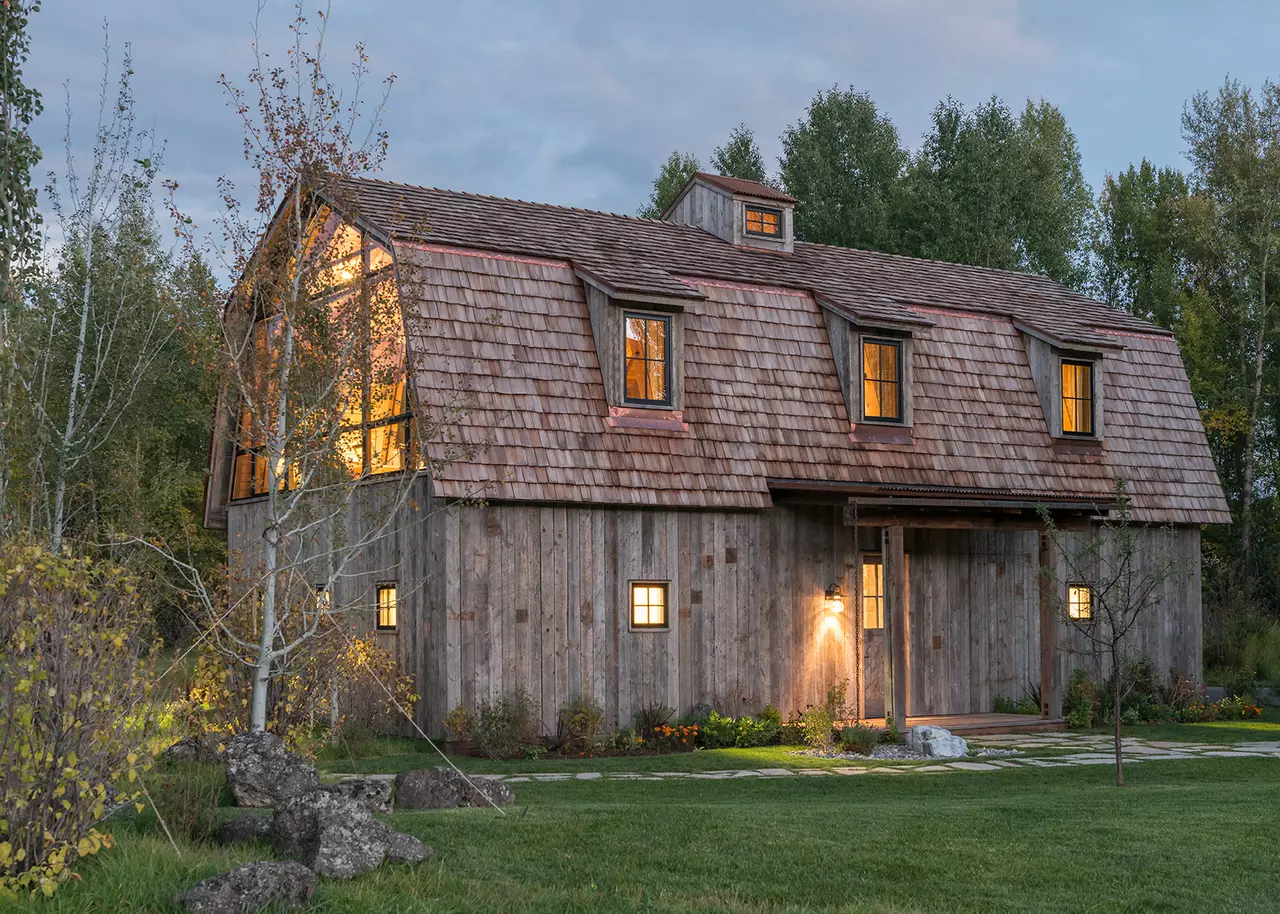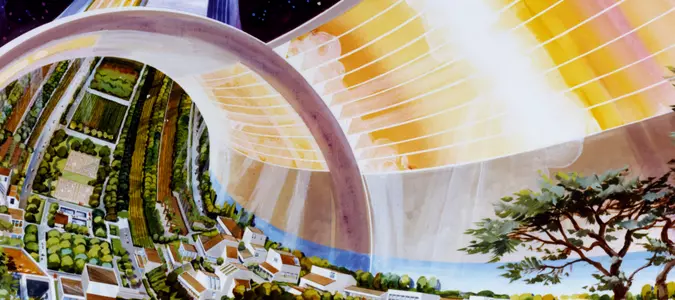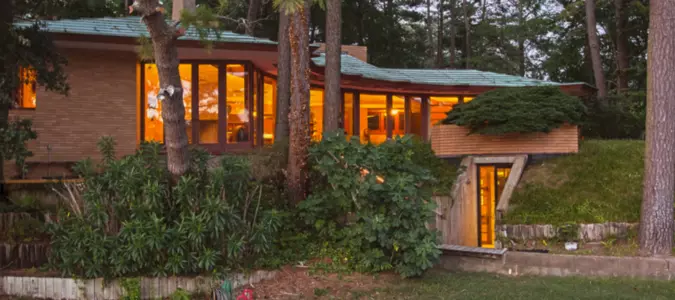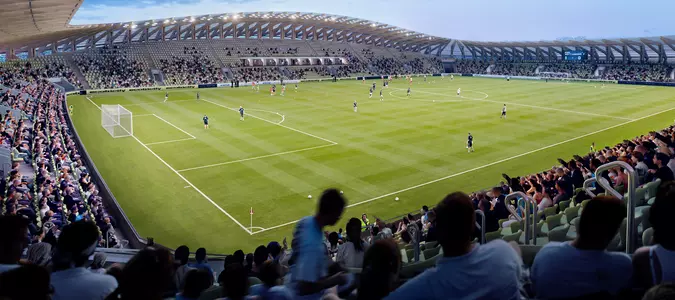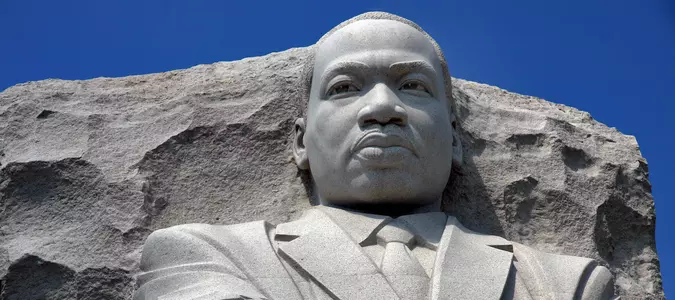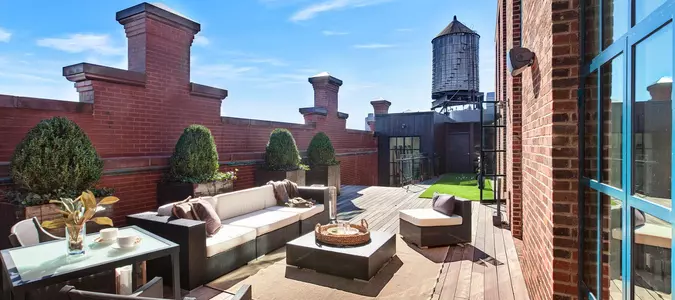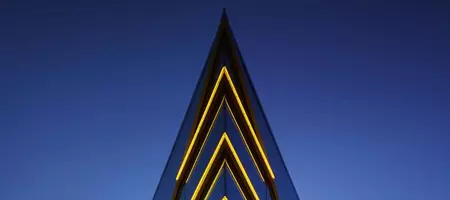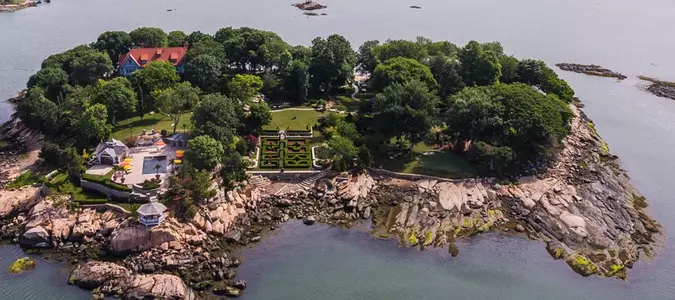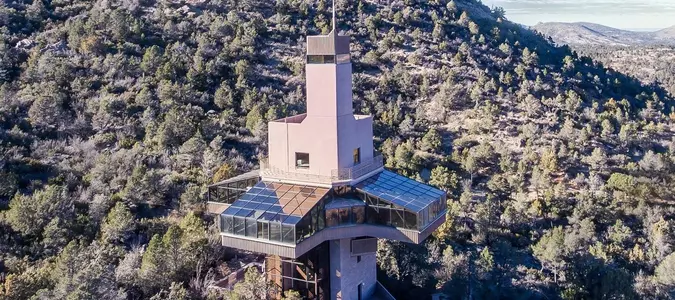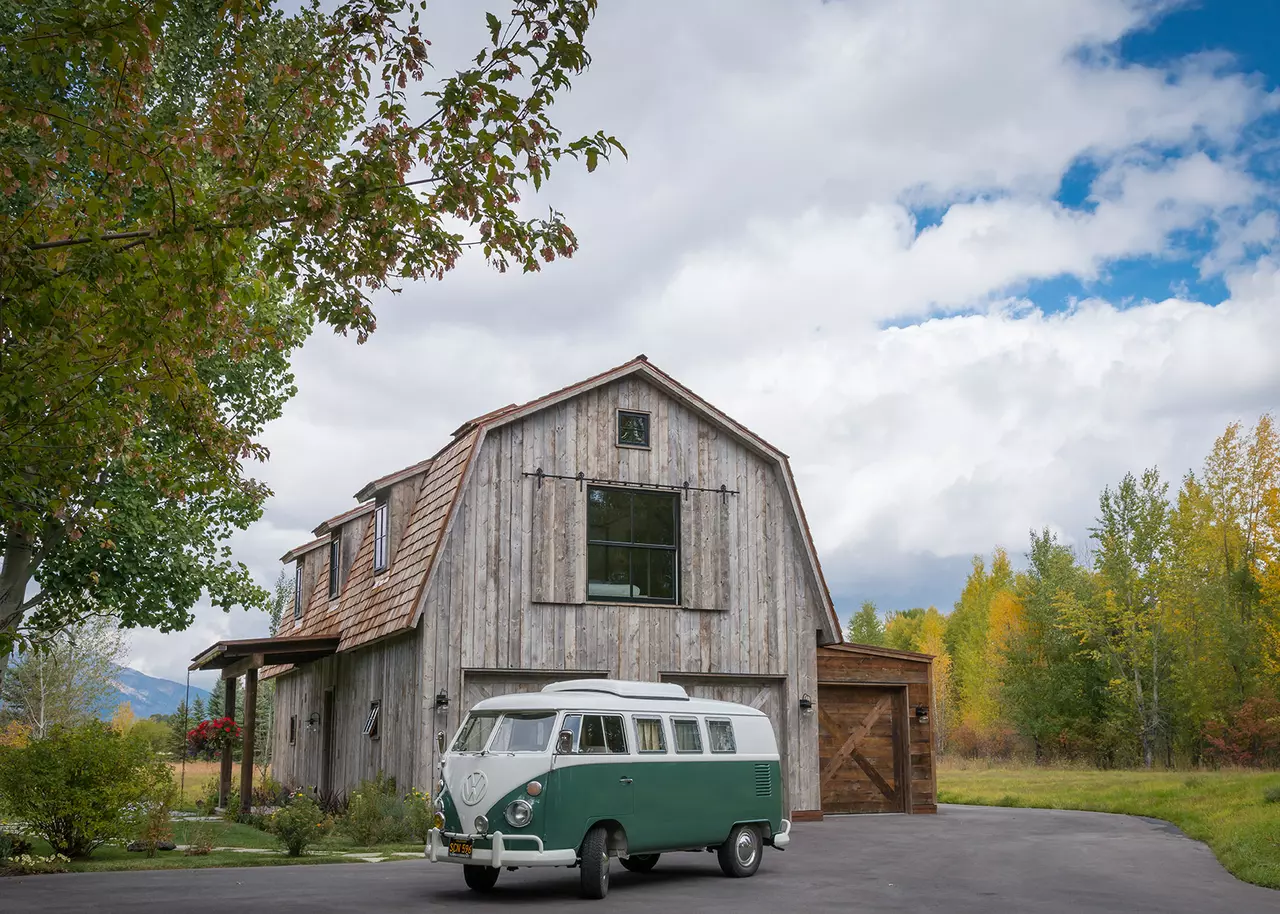

An Interesting Take on Guest Dwellings
The owners of this vast 15-acre property wanted to build a structure that could house a guest room, a gym and a garage for the husband to explore his passion — restoring vintage cars and motorcycles. The couple decided the 2,400-square-foot building should resemble a barn, so that was the starting point for John Carney of CLB Architects in creating this impressive multi-use structure.
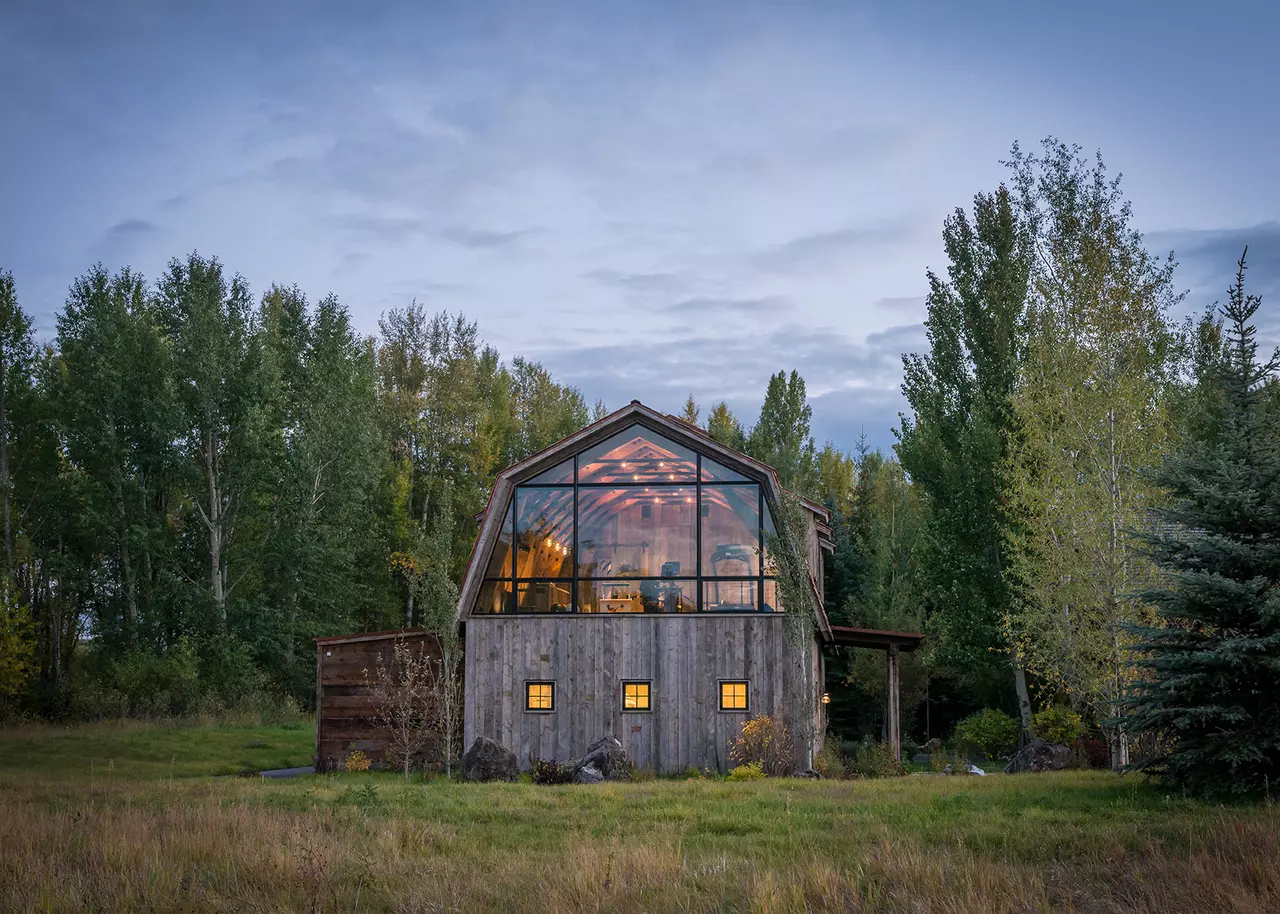
In order to add a touch of modern style to this otherwise traditional barn, Carney decided to place a huge glass curtain on the second level. The result is a fitness room with gorgeous sweeping views of the Teton mountain range.
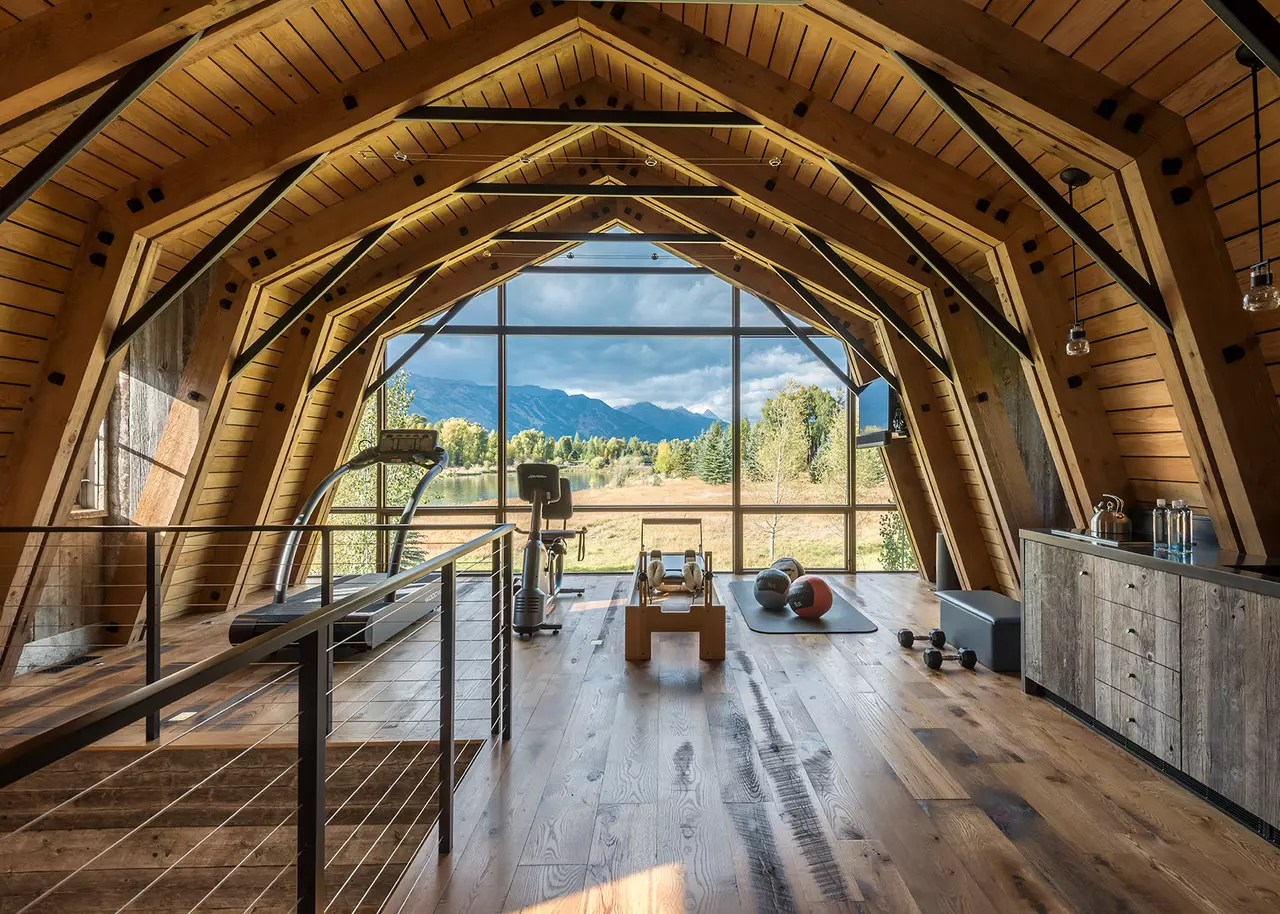
The top level of the barn houses the fitness room, a small kitchen and guest room. All three areas feature large windows, perfect for letting in tons of natural light.
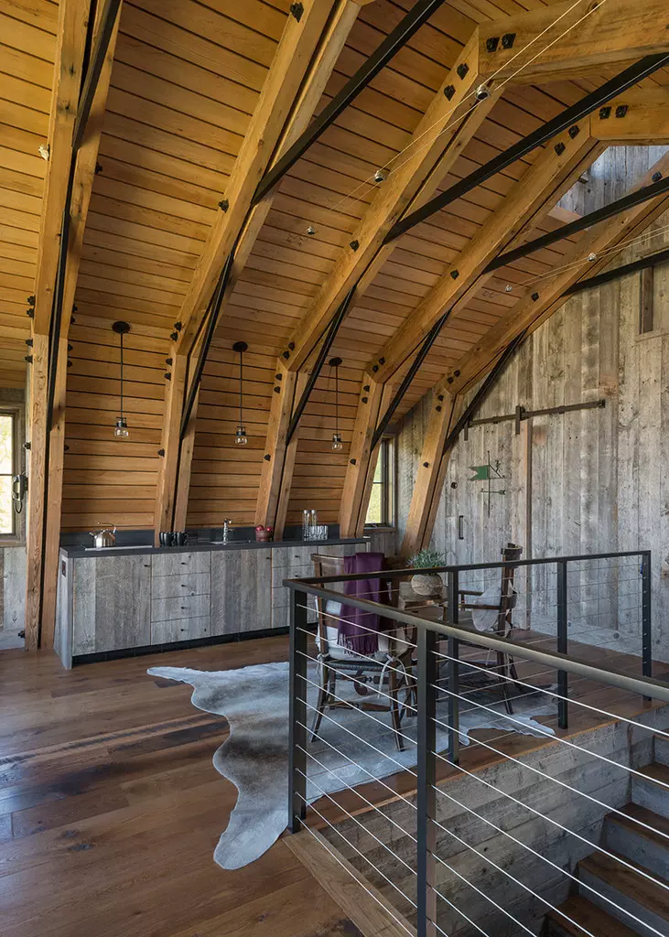
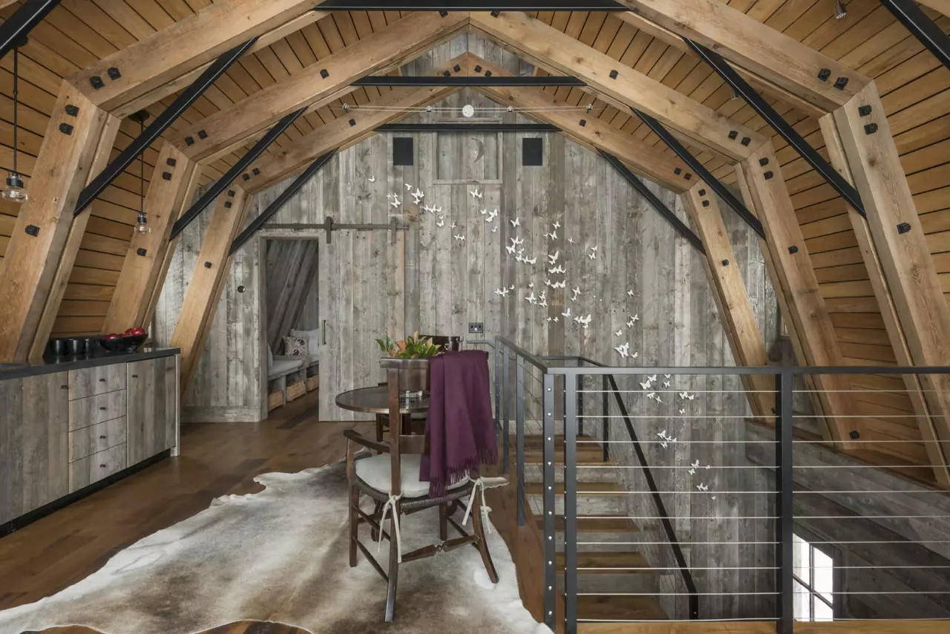
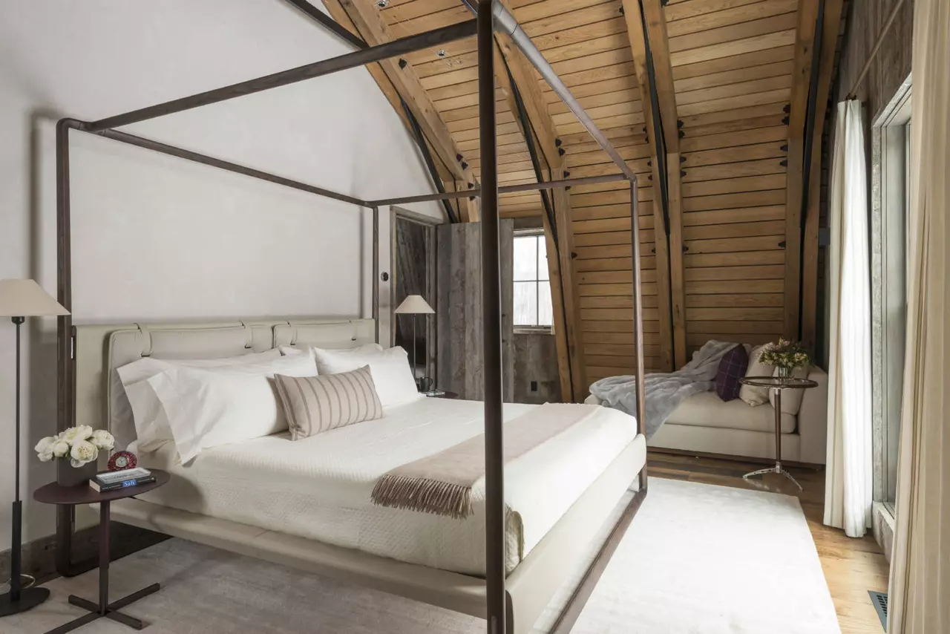
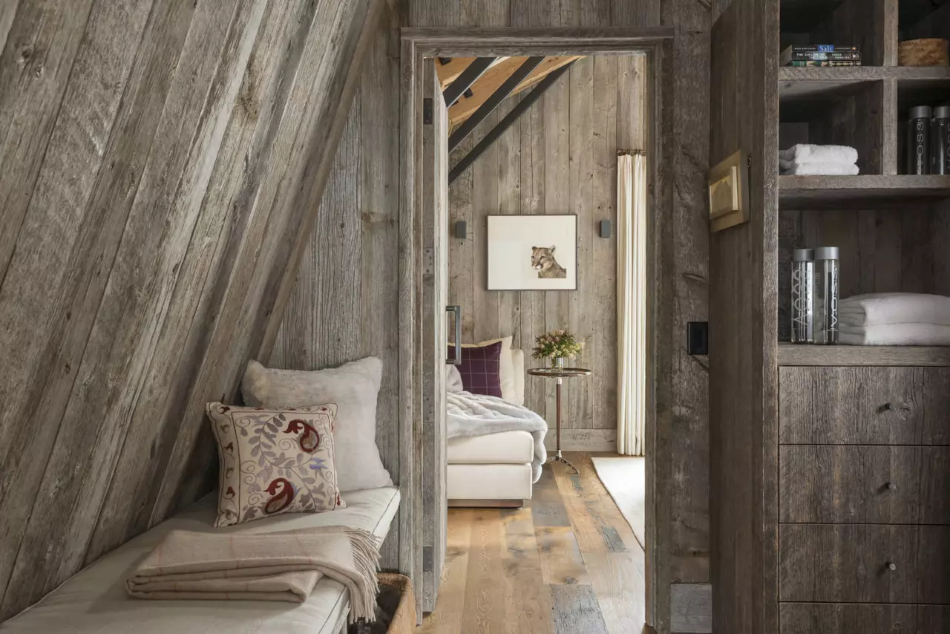
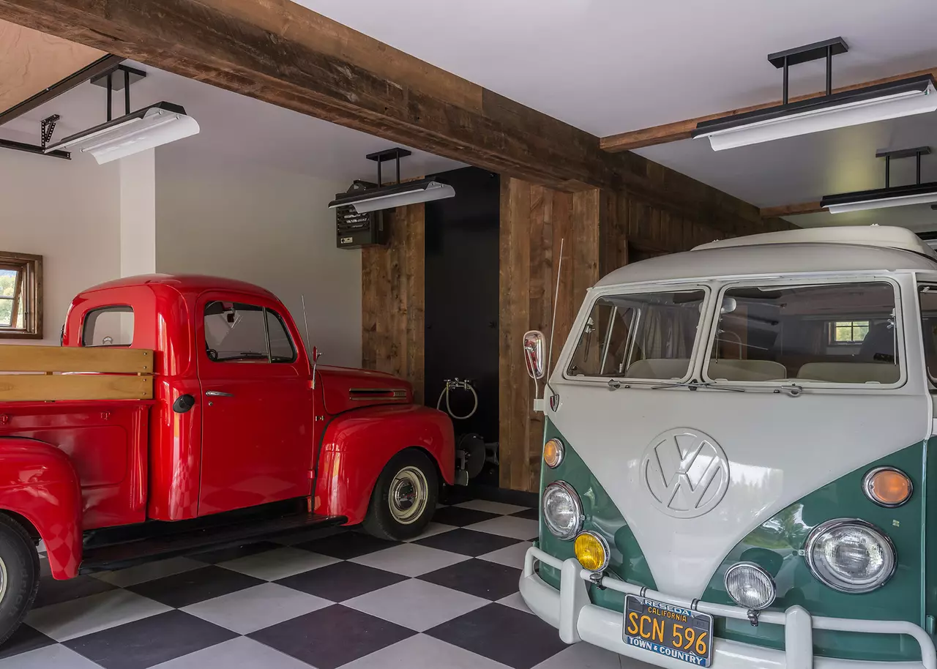
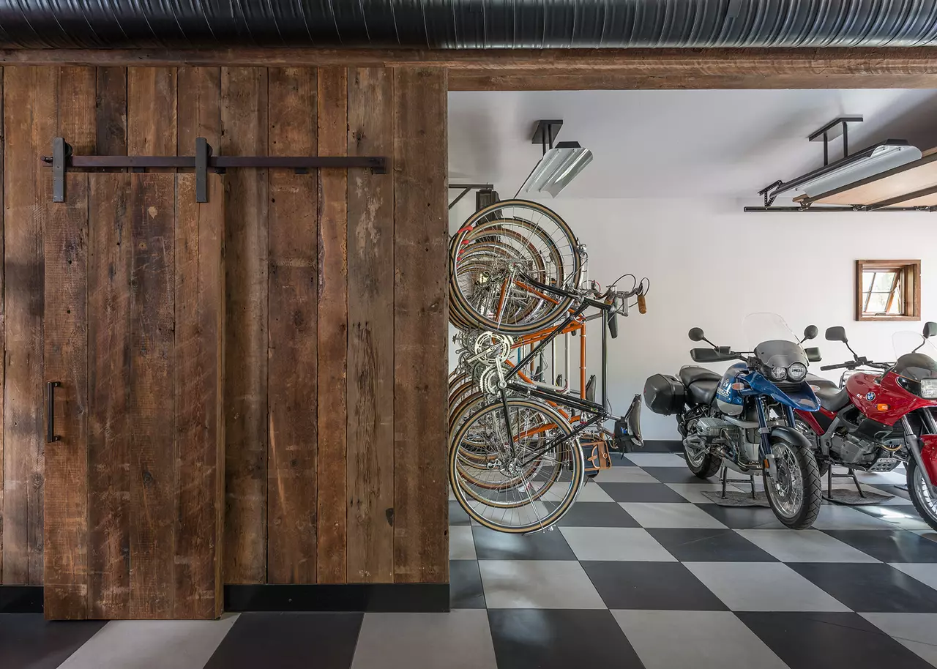
Doubling as the entrance to the barn, the entire bottom level serves as the husband’s garage. This large area is fit for multiple vehicles, like this vintage Transporter or the 1940s Ford F-series pictured next to it.

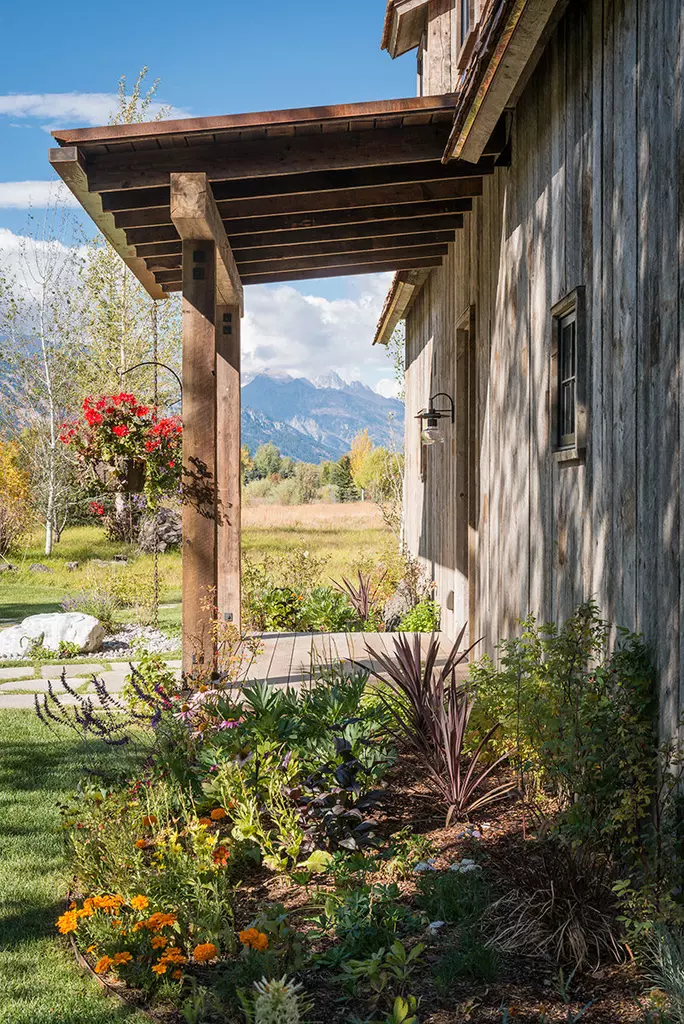
In order to preserve the traditional look and feel, Carney decided to use only old gray and brown barn wood from Montana Reclaimed Lumber. The interior was designed by WRJ Design, who chose to stick with a contemporary look, while also highlighting the barn’s clean lines and functional appearance.
